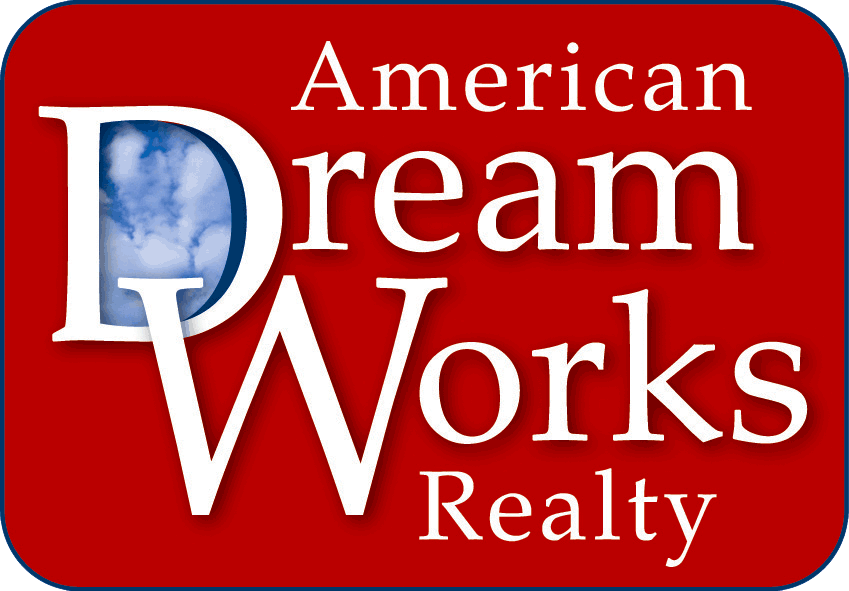

Edward Cathcart
Realtor®
American DreamWorks Realty
Office: (916) 222-3345 ext. 1202
Cell: (916) 869-5963
Fax: (877) 731-2827
962 N HERITAGE WAY, Yuba City, CA 95991
|
|
$528,900 |
421321004356
Mortgage
$2,271/mon
Opportunity knocks! This home is spacious. A well kept comfortable design for a life style of your pleasure. 2100sf with wood flooring & granite & tile throughout. An oversized 2car garage w/ man door. Mature front & rear landscaping. Backyard wonderful for entertaining w/covered patio decking and beautiful POOL!!! Inside a formal entry, fireplace in the living room, an island kitchen w/extra sink, walk in Pantry closet and Granite counters. Large Master suite w/ soaking tub. Laundry room with counter and cabinets. This home has the luxury with comfort and in a very desirable school district. Well cared for with fresh interior decor colors. What a great location in the north corridor of Yuba City. An attractive below market PRICE ADJUSTMENT!!! In a wonderful quite neighborhood waiting for you!!
Property details
Common
Approx Square Feet: 2100
Bathrooms: 2
Bedrooms: 4
Half Bathrooms: 1
List Price: $528,900
MLS#: 225042596
Price per sq. ft: $251
Status: Active
Year built: 2006
Specific
Cross Street: Clark/Gray
Zoning Description: res
Elementary School: Yuba City Unified
High School: Sutter Union High
Middle School: Yuba City Unified
Features
# of Fireplaces: 0
Appliances: Free Standing Gas Oven, Free Standing Gas Range, Free Standing Refrigerator, Gas Water Heater, Ice Maker, Dishwasher, Disposal, Microwave, Self/Cont Clean Oven
Architectural Style: Craftsman
Bath Features: Double Sinks, Stone, Tub w/Shower Over, Other
Census Tract: 501.01
Construction Materials: Brick Veneer, Stucco, Frame
Cooling: Ceiling Fan(s), Central
Dining Room Features: Dining/Family Combo
Electric: 220 Volts
Flooring: Carpet, Simulated Wood, Laminate, Tile, Wood
Foundation: Slab
Garage Spaces: 2
HOA Y\N: No
Heating: Central, Fireplace Insert, Natural Gas
Horse Property Y/N: No
Irrigation: Public District
Land Lease: No
Laundry Features: Cabinets, Dryer Included, Gas Hook-Up, Upper Floor, Washer Included
Levels: Two
Lot Features: Auto Sprinkler F&R, Curb(s), Curb(s)/Gutter(s), Shape Regular, Landscape Back, Landscape Front
Lot Size Square Feet: 4356
Master Bedroom Features: Closet, Walk-In Closet, Sitting Area
Open Parking Spaces: 0
Parking Features: Garage Facing Front
Parking Num: 0
Pool Features: Built-In, Gunite Construction
Pool Y/N: Yes
Property Subtype: Single Family Residence
Roof: Shingle, Composition
Room Type: Loft, Master Bathroom, Master Bedroom, Dining Room, Family Room, Storage, Kitchen, Laundry, Living Room
Senior Community: No
Sewer: In & Connected
Special Listing Conditions: None
Stories: 2
Subtype Description: Semi-Custom, Tract
Water Source: Meter on Site, Water District, Public
Similar Listings
Active
Pending
Sold
Presented by Kinch R Kincheloe, Keller Williams Realty





































